Blue Ridge Cabin
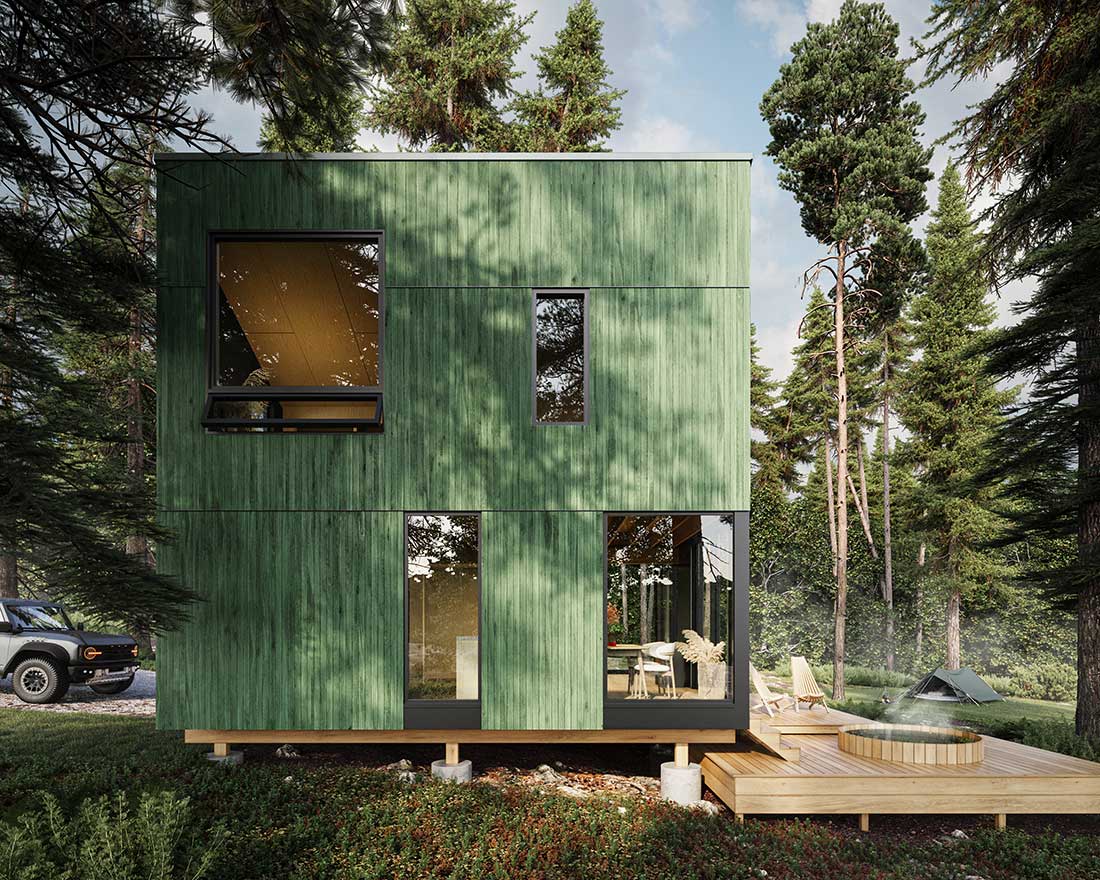
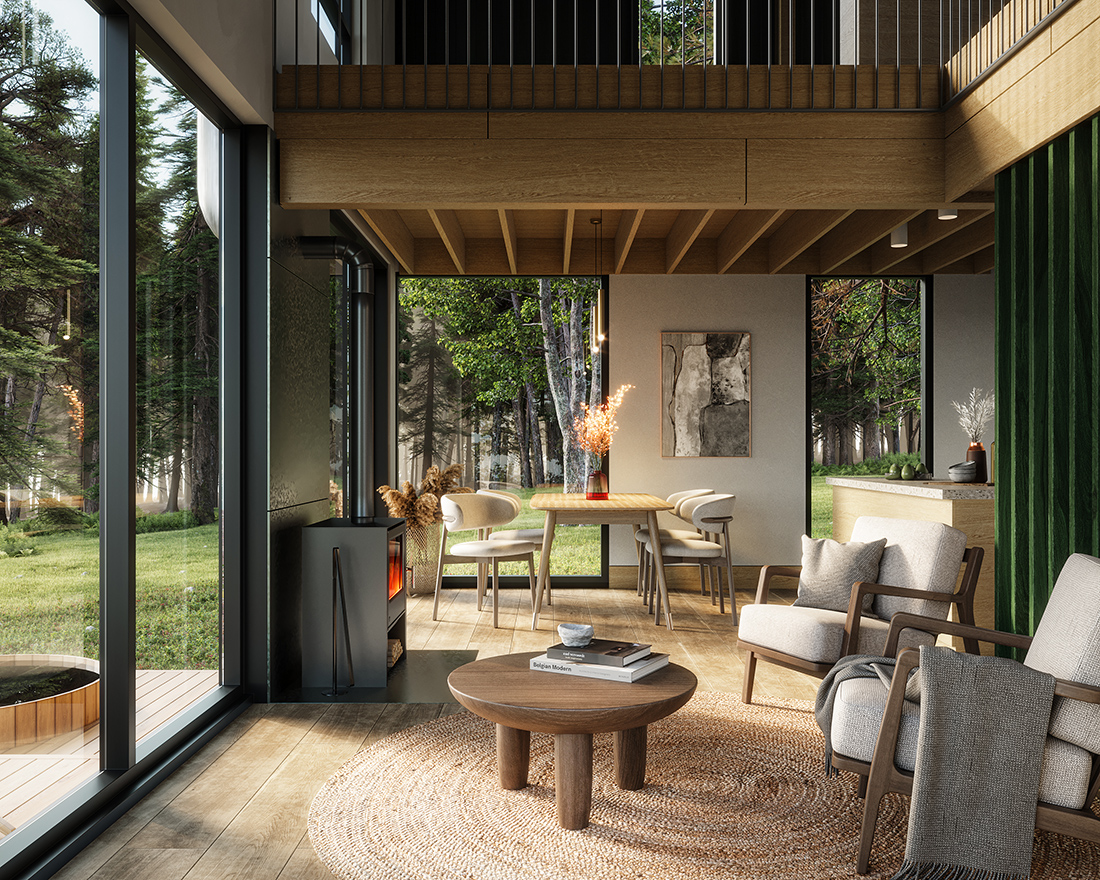

Reimagining what’s possible with vacation rental properties,
glamping has become even more luxurious at the Blue Ridge Cabin. This cabin
provides the perfect weekend escape for those looking for a retreat from the
city to experience nature with the modern comforts of home. This compact 750-square-foot
cabin’s efficient design utilizes every inch of available space with a full
kitchen large enough to host, a dining room that seats six, a full bathroom, and
ample gathering space. The second level features a private bedroom and a loft that
overlooks the living area below, the perfect space for kids to play or to use
as a cozy reading nook. Thoughtful planning, intentional design, and curated
amenities sets this cabins apart from anything else on the North Carolina short-term
rental market.

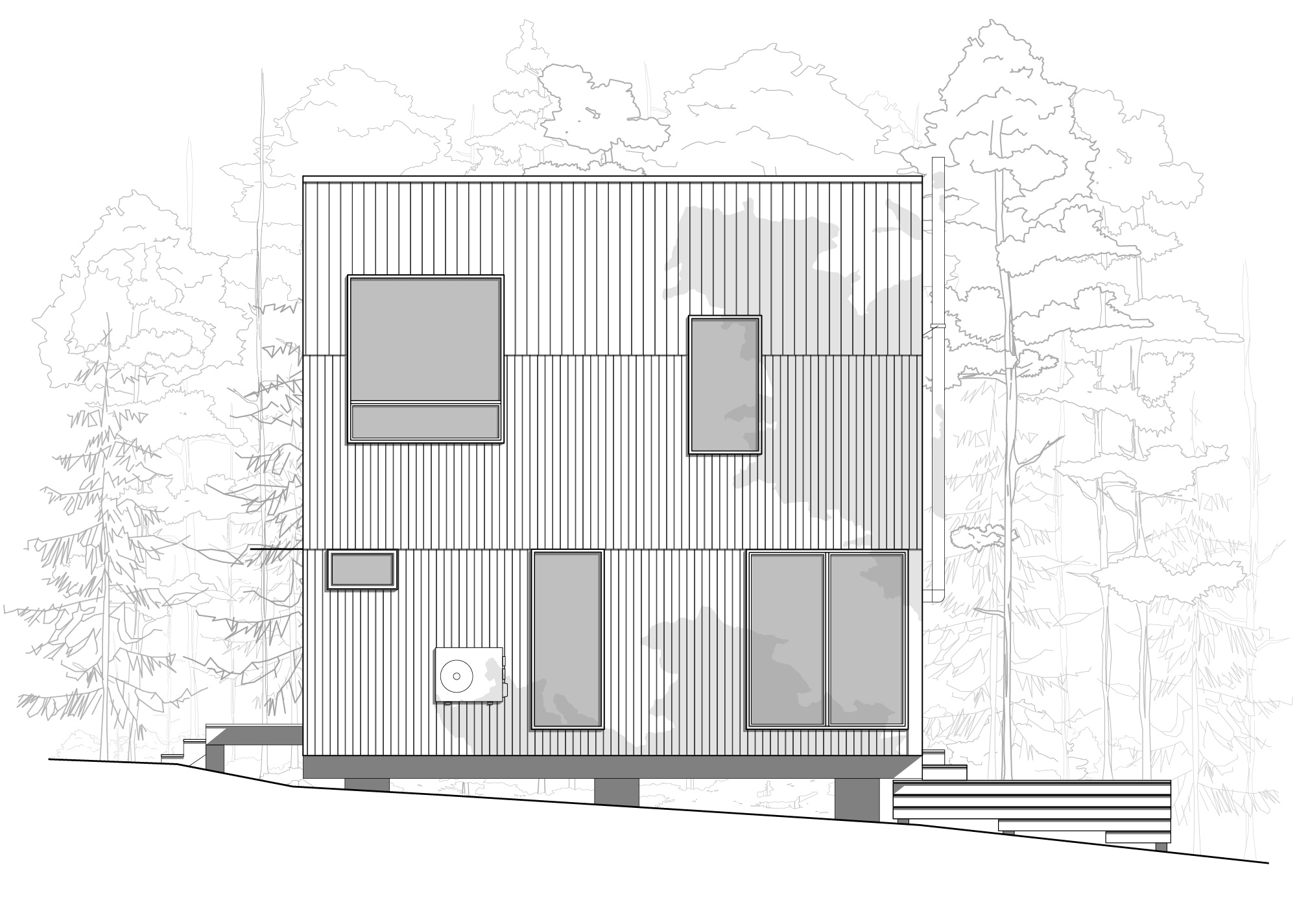
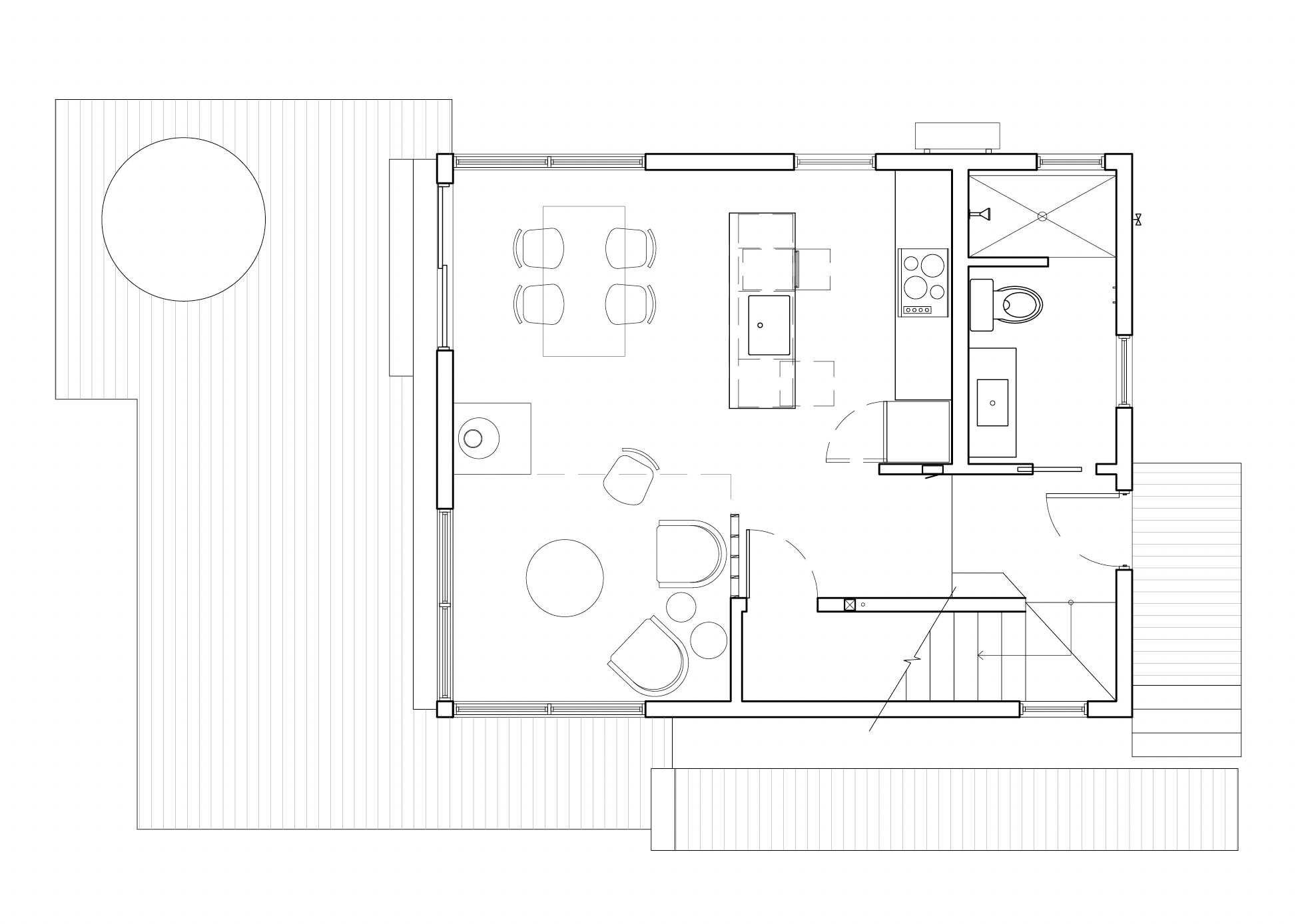
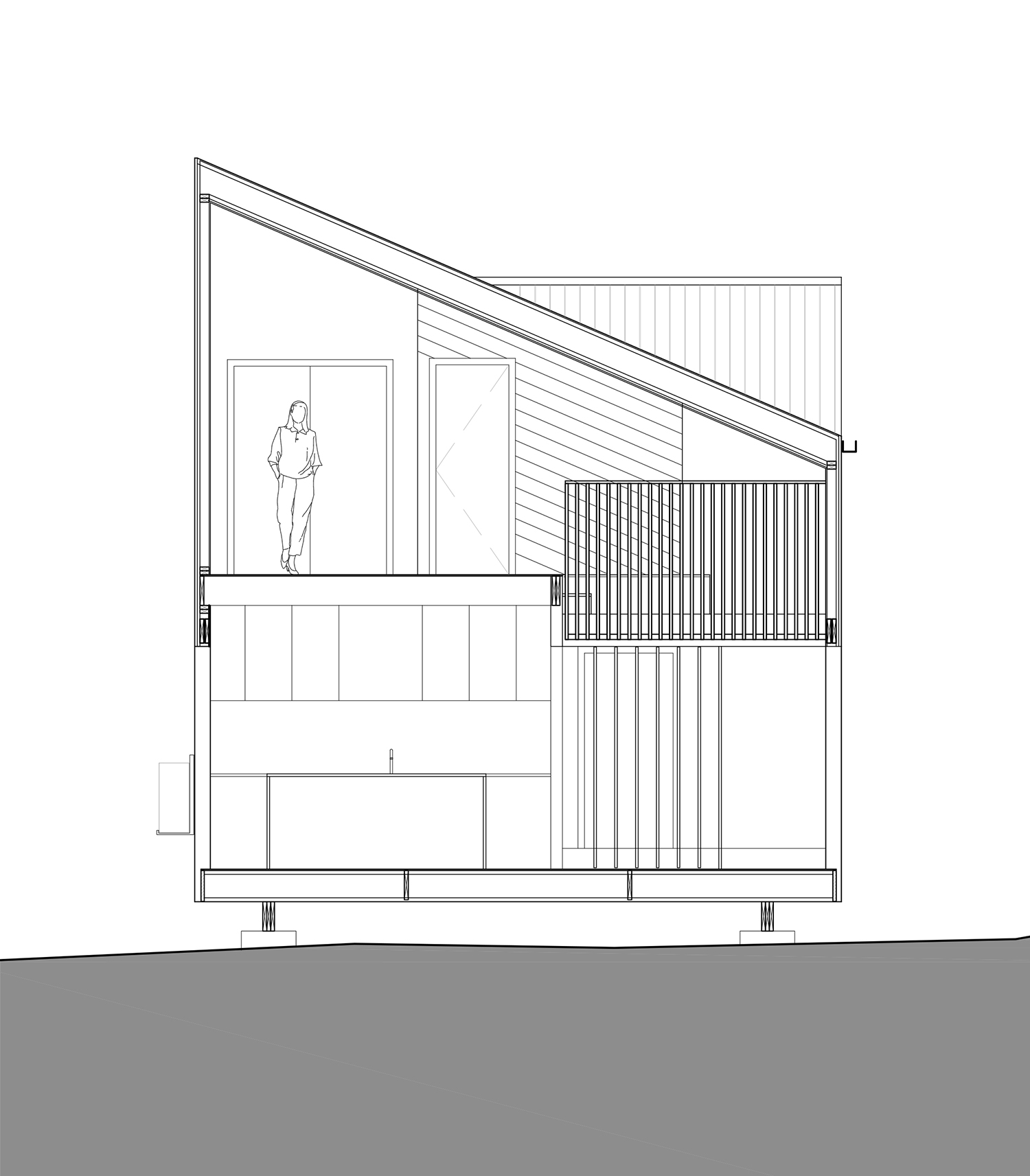
The cabin’s exterior features vertical rainscreen cladding
with a semi-transparent green stain, and the roof is angled to allow water to
flow into an a functional cistern. Juxtaposing
the sharp angle of the roof, a signature dormer instantly makes a statement.
Elevated interior design finishes enhance this updated take on the traditional
knotty pine cabin. Expansive picture windows invite the sweeping vistas from inside,
integrating the Blue Ridge Mountains into the design. The furniture is
carefully selected for the space—everything is intentional. Other design
elements include simple painted drywall and modern millwork details, including
oak finishes.
![]()
An elevated deck surrounds the cabin, creating camping
platforms that can accommodate ten campers for those who wish to sleep beneath
the stars. The house is on piers with a 400-square-foot footprint to minimize
the disruption of the site and lower construction costs.
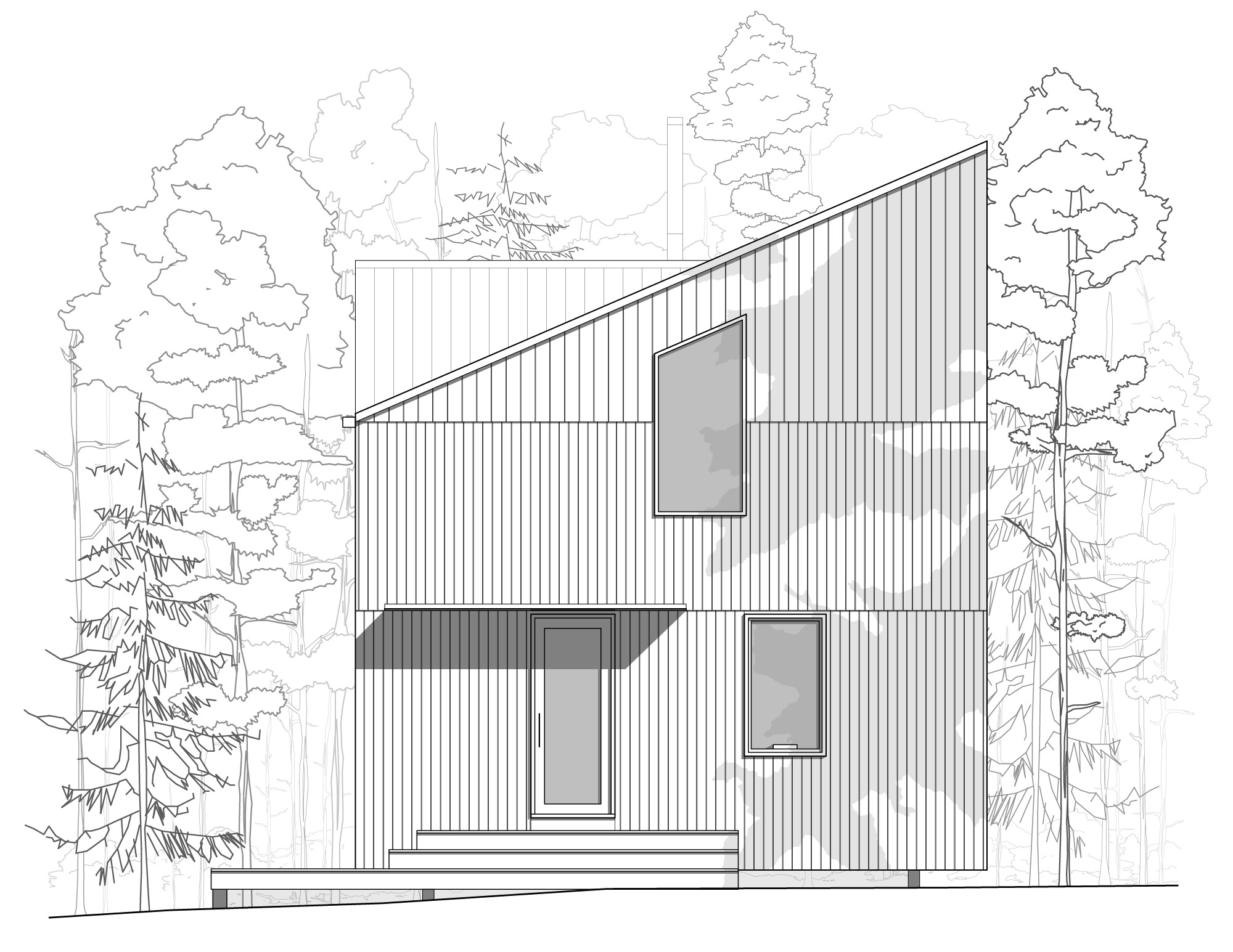

Project Type: Single-Family Home, Vacation Rental
Location: West Jefferson, North Carolina
Status: Design 2023-24
Design Team: West Workshop
Images: Dmitry Skomorokhov & Kurt West
Location: West Jefferson, North Carolina
Status: Design 2023-24
Design Team: West Workshop
Images: Dmitry Skomorokhov & Kurt West
