Nightingale

Playful, dynamic, and bold – Nightingale is the first of its
kind when it comes to dining concepts in the Holly Springs suburb of Raleigh,
North Carolina. In this 150-seat restaurant, tables are thoughtfully arranged
throughout the space, bathed in the warm glow of golden lighting and sectioned
off into cozy and dimmed enclaves. Nightingale is also ideal for private
events, with a convenient event space and a dedicated team of mixologists which
make this location a premier destination to try inventive cocktails with
friends.
Nightingale pays homage to Dorothy Draper’s Greenbrier
Resort by embodying true maximalism through its six different floral
wallpapers, 14 different paint colors and six whimsical, upholstered seating
arrangements scattered throughout the space. Each of these colorful
texture-rich design components perfectly compliment the natural wood finishes
that pop up throughout the space. Guests are welcome to enjoy southern inspired
small plates, served family-style, either inside or on Nightingale’s covered
patio. The patio boasts a welcoming atmosphere, a covered seating area to
protect against the elements and a double-sided bar to keep the craft cocktails
flowing.
This project is a testament to the idea that
spectacular dining experiences start with the quality of the food and are
further enhanced by the space’s character and ambience. By blending classic yet
retro forms with unexpected patterns, textures and fixtures, Nightingale adds value to the surrounding community by offering a lively escape from
predictable strip mall food joints.
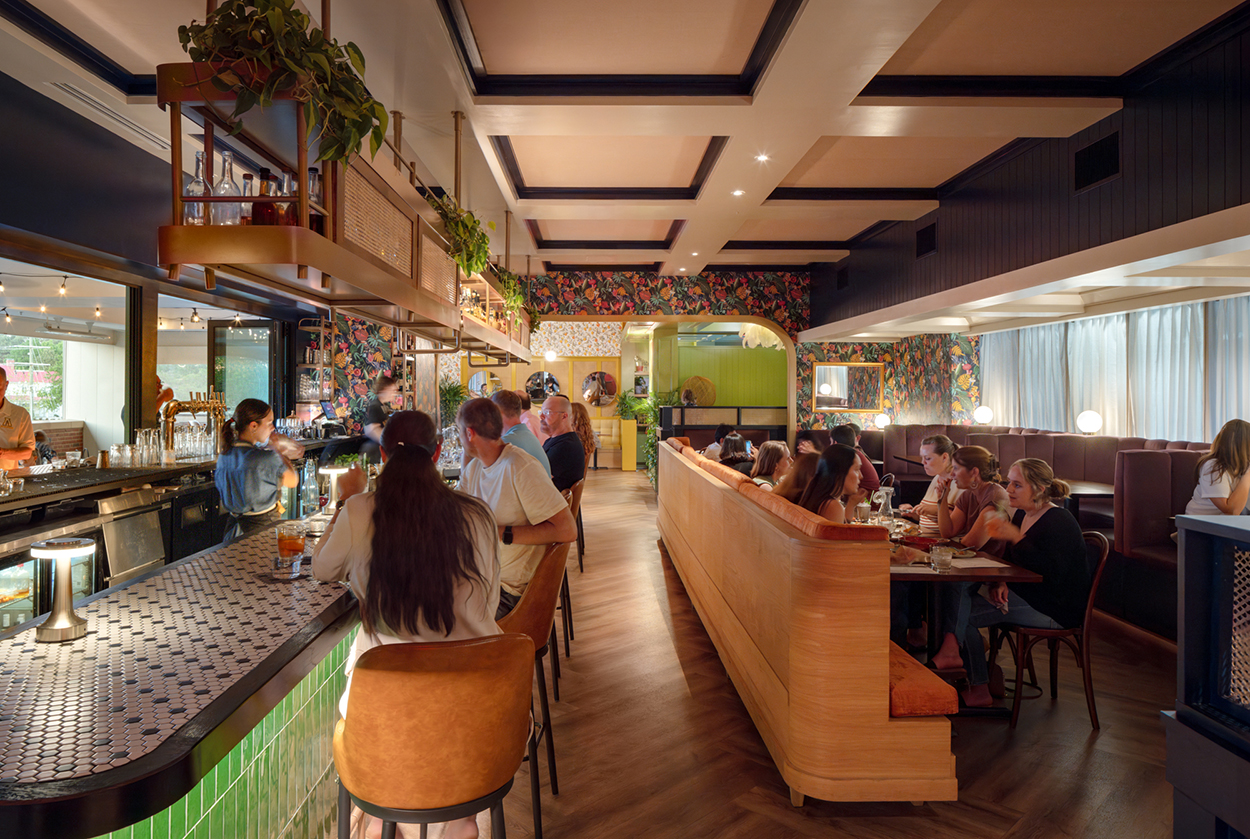


 .
. 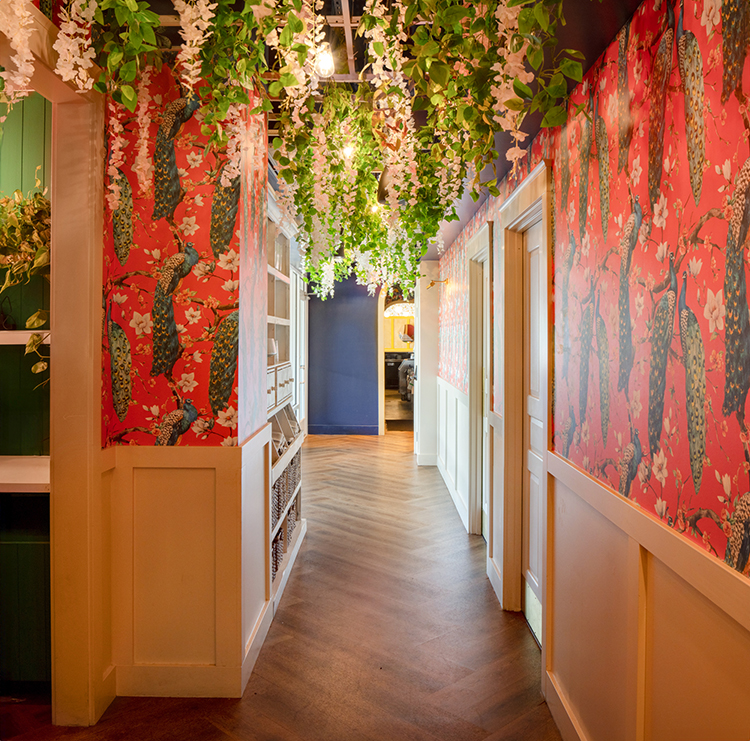



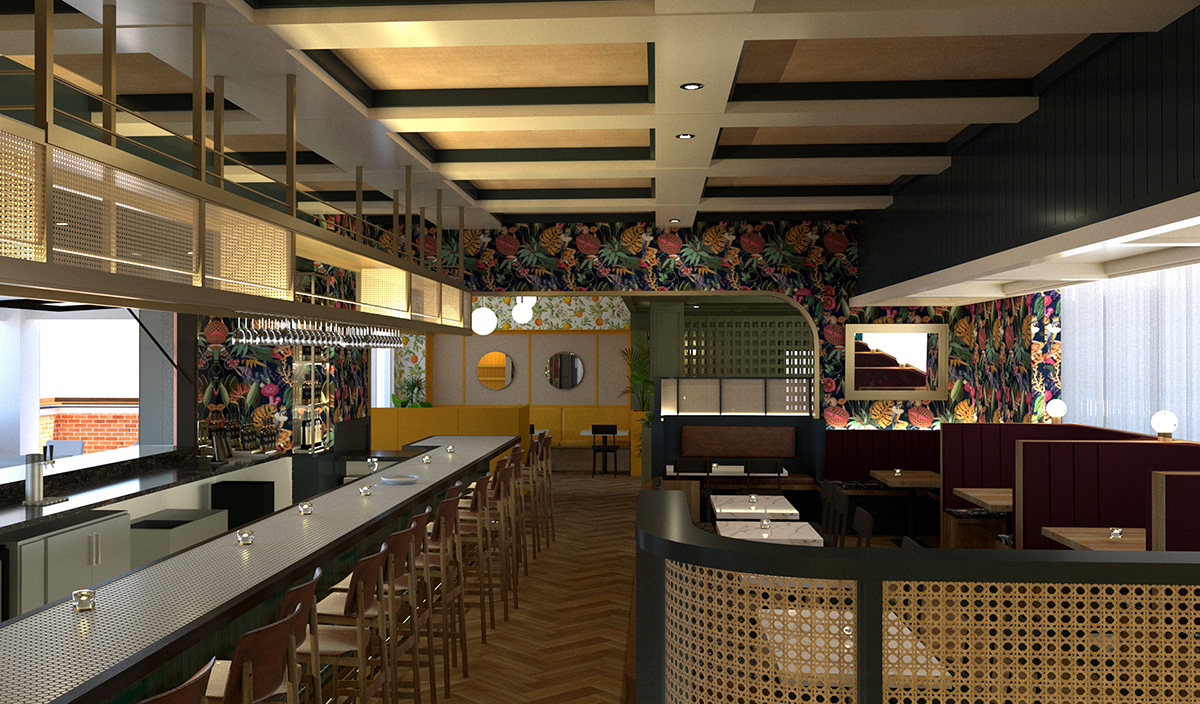

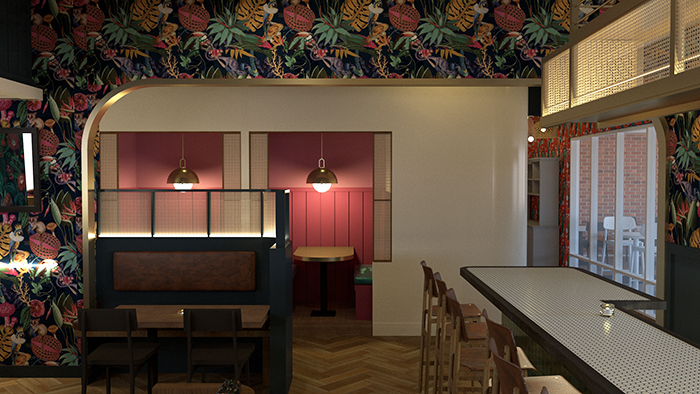
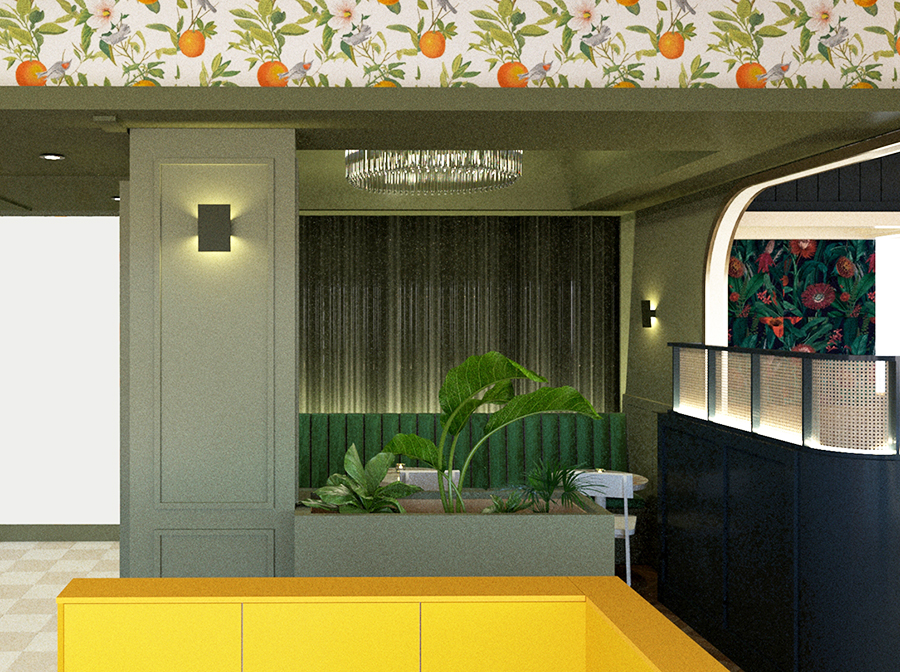
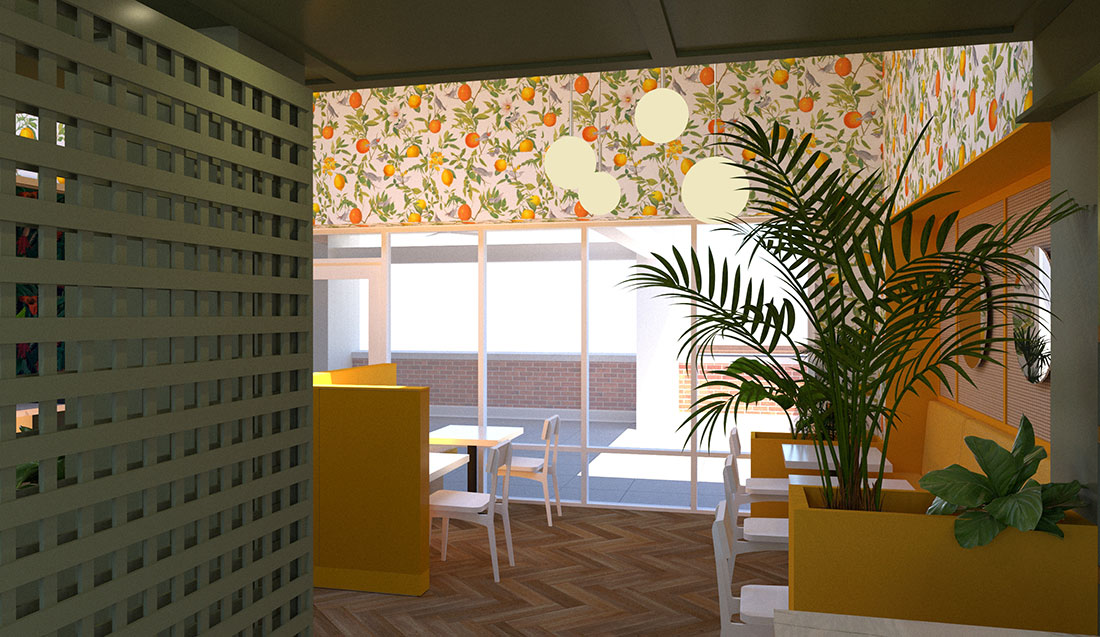
Press:
News & Observer - Nightingale Named Best Cocktail Bar
Cary Magazine - August 1, 2024
Main & Board - May 31, 2024
Raleigh News & Observer - Nov 30, 2023
News & Observer - Nightingale Named Best Cocktail Bar
Cary Magazine - August 1, 2024
Main & Board - May 31, 2024
Raleigh News & Observer - Nov 30, 2023
Name: Nightingale
Location: Holly Springs, NC
Status: Built, 2023
Design Team: West Workshop, Maple Engineering & Giles Flythe
General Contractor: Bobbitt
Drawings: West Workshop
Photography: Tzu Chen Photography
Location: Holly Springs, NC
Status: Built, 2023
Design Team: West Workshop, Maple Engineering & Giles Flythe
General Contractor: Bobbitt
Drawings: West Workshop
Photography: Tzu Chen Photography
