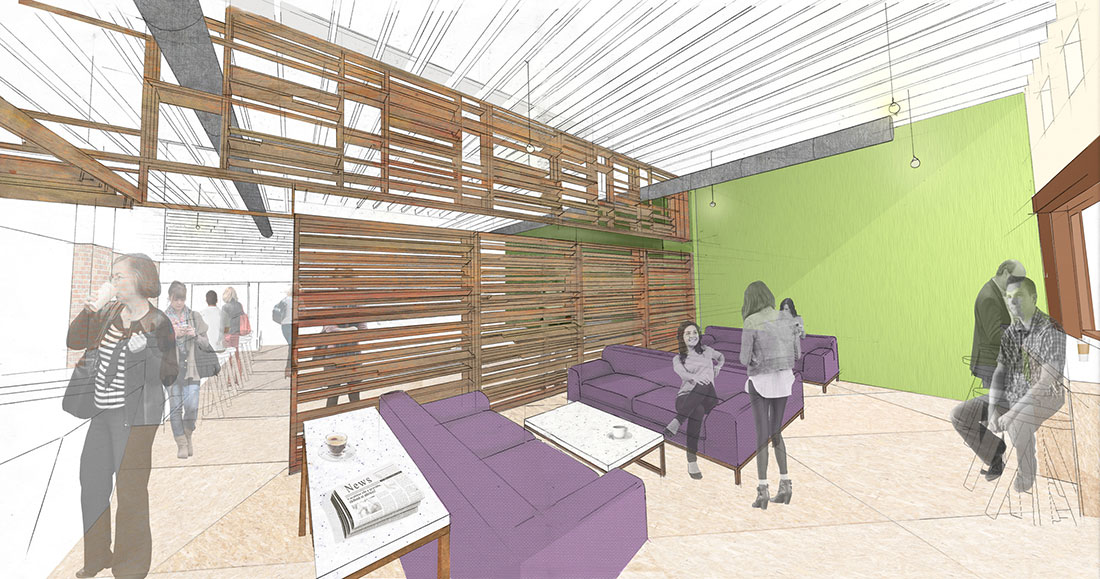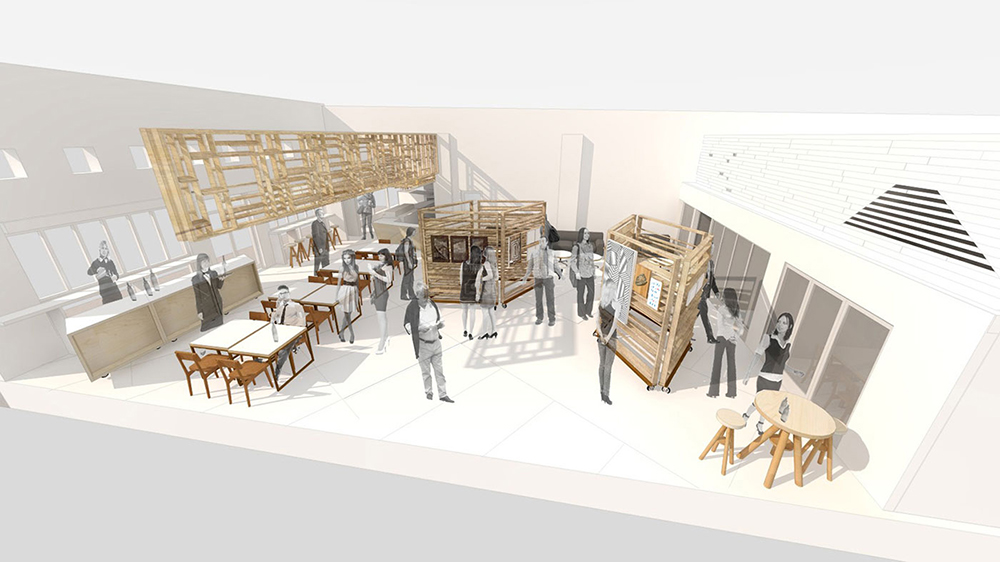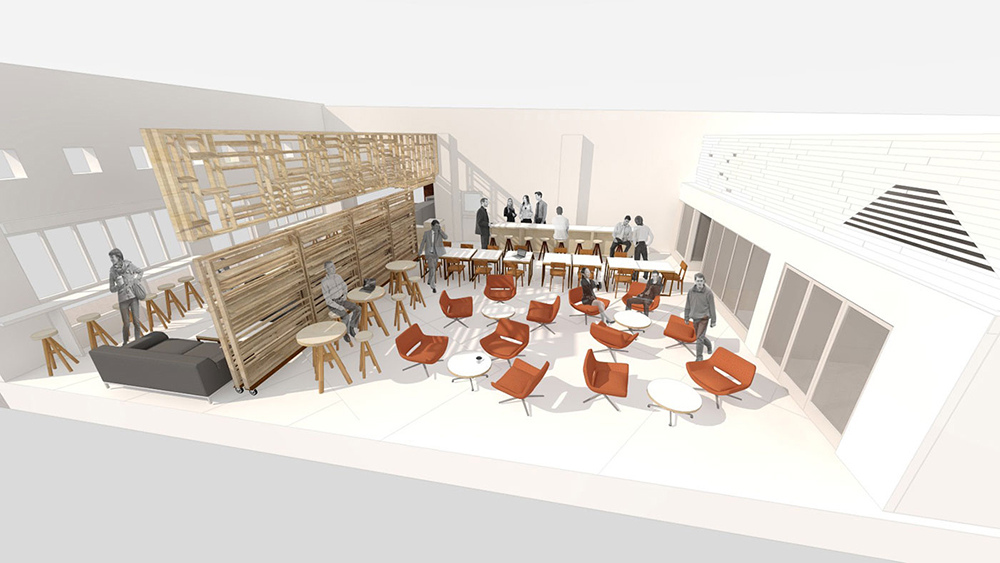CoWork Cafe

CoWork Cafe is located along a busy commercial corridor in the Clarendon neighborhood of Arlington, Virginia. The program for the project combines an existing 300sf gelato retail space with an adjacent co-working space.
Our solution addressed the programmatic needs of two distinct business models. 1) How to separate the retail customers (high volume, short-term users) from the co-working users (long-term users with laptops and a need for privacy) during the daytime; 2) How to effectively transform the space to easily accommodate diverse revenue streams after 5pm (ex. winebar, auditorium, art show). The distinct use requirements needed to be met while maintaining a sense of flow within the space. Our proposal utilizes a variegated slat system of repurposed lumber to create visual connection between the spaces while maintaining a sense of separation. We expressed the space divide with hanging panels, and matching, mobile partitions enabled a flex space that could be transformed according to the need of the event. Small, private nooks off the main space allow co-work users to maximize their privacy while at night the panels help facilitate new uses.






Name: CoWork Cafe
Location: Arlington, Va.
Status: Design, 2012
Team: Kurt West & Rebecca Bostick (Architect of Record)
Images: West Workshop
Location: Arlington, Va.
Status: Design, 2012
Team: Kurt West & Rebecca Bostick (Architect of Record)
Images: West Workshop
