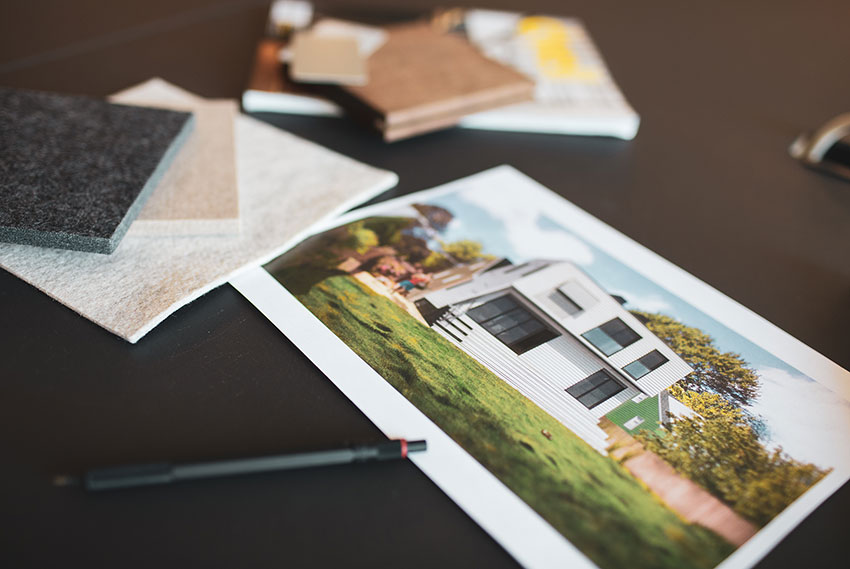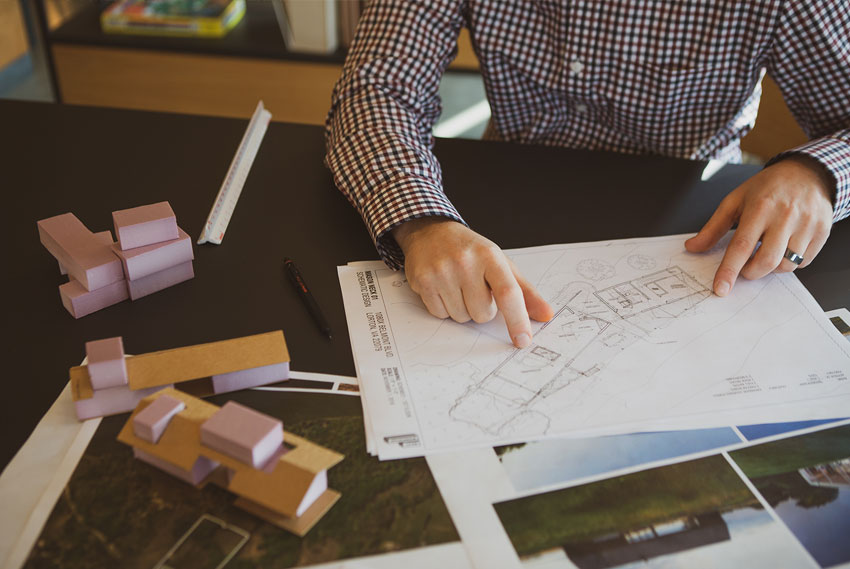![]()
Our Process
Getting a project built can be daunting and overwhelming, even for the experienced owner. West Workshop and our team of professionals listen first, and then guide you through the personalized design and build process from start to finish:
Phase 1: Project Conceptualization
Before we start to envision potential designs for a project, we ask a lot of questions, sit back, and listen. What are the goals of this project? How will the space be used? What is a must have vs. a nice to have? What is the project’s budget?
After producing several schemes in response to our listening exercise, we meet to discuss the owner’s likes and dislikes of the initial schemes. West Workshop will then develop a hybrid scheme based upon the owner’s preferences from those initial ideas. Additional work is put into suggesting finishes, materials, and the construction techniques to be implemented.
Phase 2: Design Development
During this creative and collaborative stage, we produce a variety of detailed drawings further developing the chosen design strategy to help bring the project to life. This phase will visualize the design concept more fully for the client prior to proceeding to the construction drawing phase.
Phase 3: Construction Drawings
This phase ties together all collective decisions and produces comprehensive construction drawings which can be utilized to (a) apply for a building permit, (b) solicit contractor bids, and (c) provide guidance to a contractor on how-to build your project.
Phase 4: Project Bidding
During the Project Bidding phase, we assist the owner with identifying pre-qualified contractors to bid on their project. After receiving bids, we help the client review construction cost proposals and make a recommendation on which contractor to hire. We strongly encourage our clients to hire the GC as early as possible in the design process.
Phase 5: Construction Advisory
As a client advocate, we liaise directly with contractors to help ensure the construction process delivers the envisioned project.





