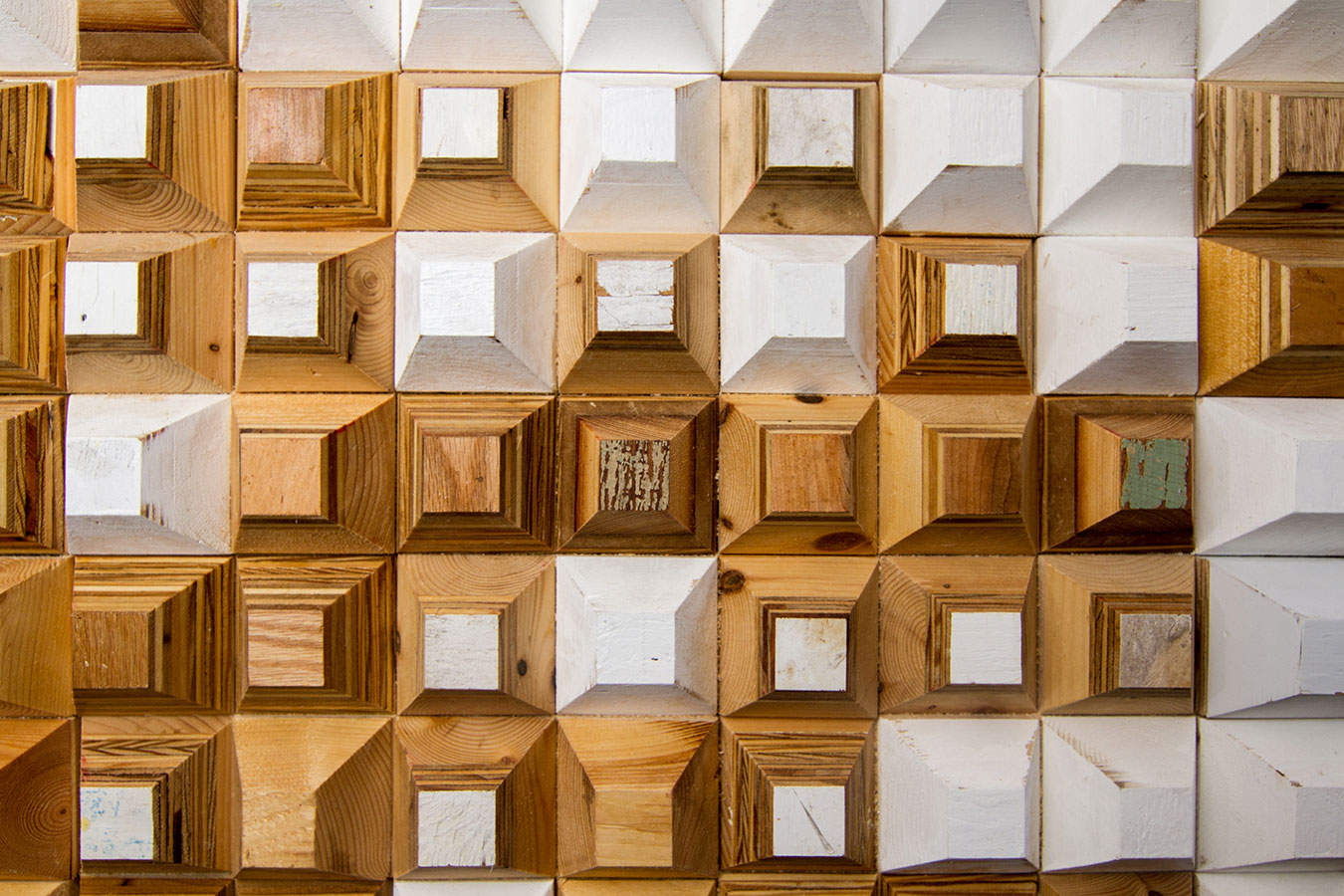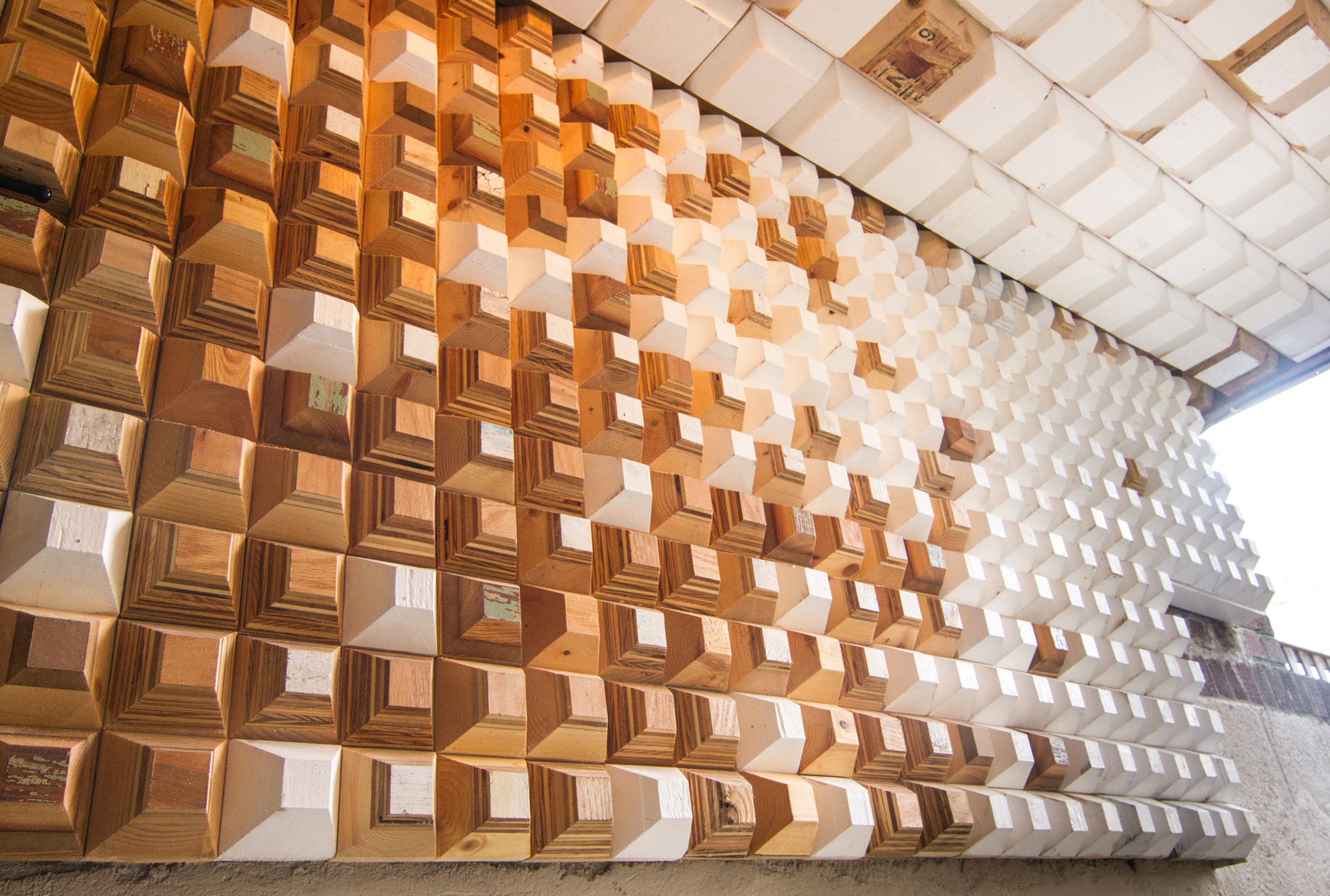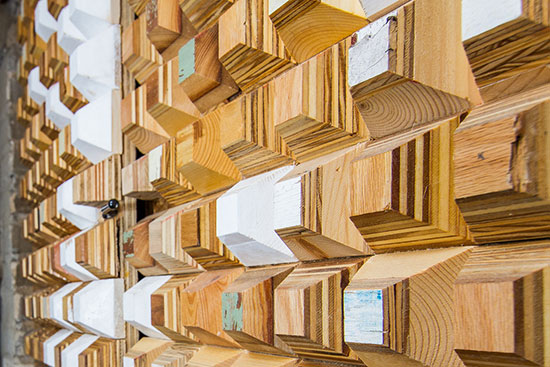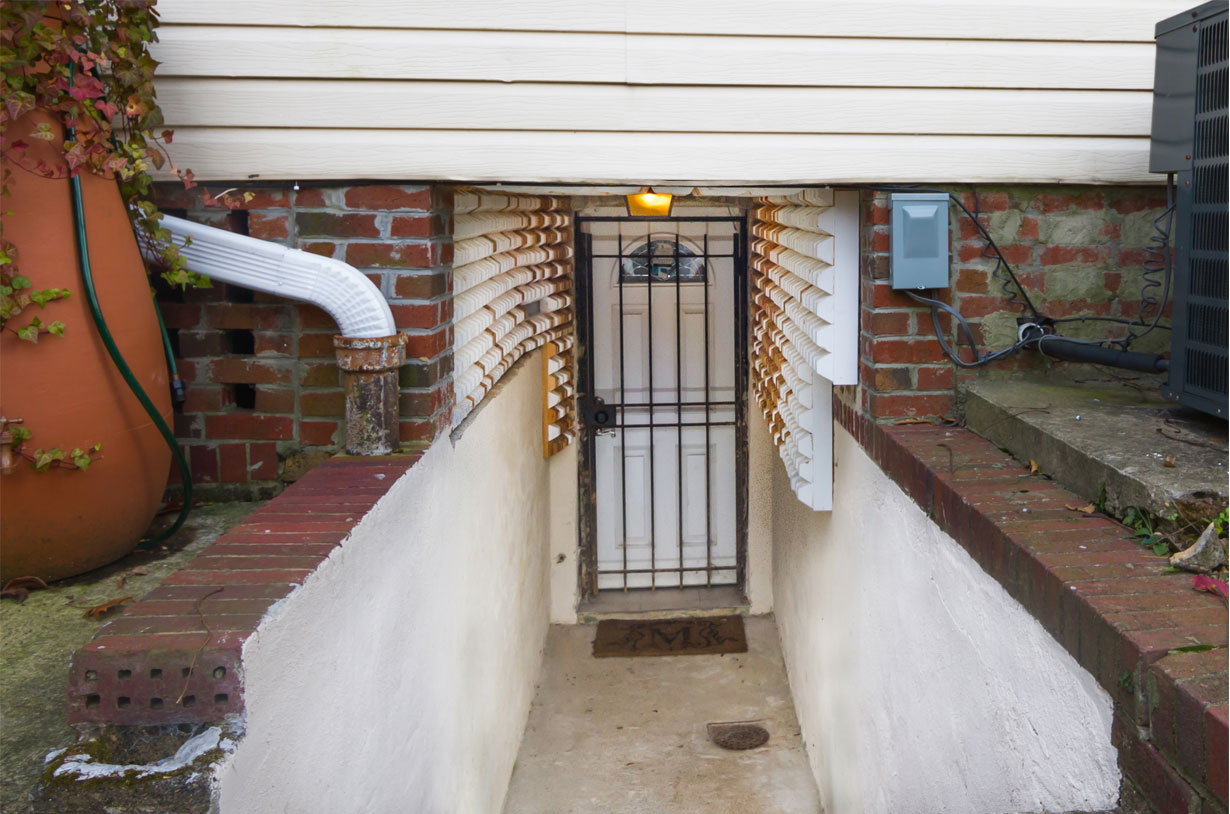Shephard St.

Shephard St. is an upgrade to an existing english basement entry corridor. Composed of nearly 1,000 pyramid-shaped wood blocks, each block was cut from laminated sheets of leftover plywood, most of which was the existing white plywood found wrapping the entry way. As a way to stay within the client’s budget, we also used leftover wood that was sourced from previous jobs and from the surrounding neighborhood alleys.

The rules guiding the building process were simple and consistent 1.) Laminate 3 pieces of plywood at random, 2.) Cut wood into 2” and 6” cubes , and 3.) Cut each cube on 4 sides at 25 degree angles to achieve pyramid shape. Through this blind process of making we were unable to fully anticipate the character of each block and the overall composition until after the wood was shaped and placed next to each other. The results of this process revealed numerous varieties of wood grains, interesting juxtapositions of paint color and wood color, and a variety of other unforeseen results.
Each block was sealed and affixed to exterior grade plywood panels. All panels were fastened to the existing stud construction surrounding the entry way, including the ceiling and a storage access door panel. Additional wood studs were added for support as necessary.
The final installation incorporates an access panel for the existing storage room and a built-in mailbox.


Name: Shephard St. Hall
Location: Washington, DC
Status: Bilt, 2012
Team: Kurt West, Chessy Soccoli & Brian Dudley
Images: Carpe Lucem
Press: Houzz
Location: Washington, DC
Status: Bilt, 2012
Team: Kurt West, Chessy Soccoli & Brian Dudley
Images: Carpe Lucem
Press: Houzz
